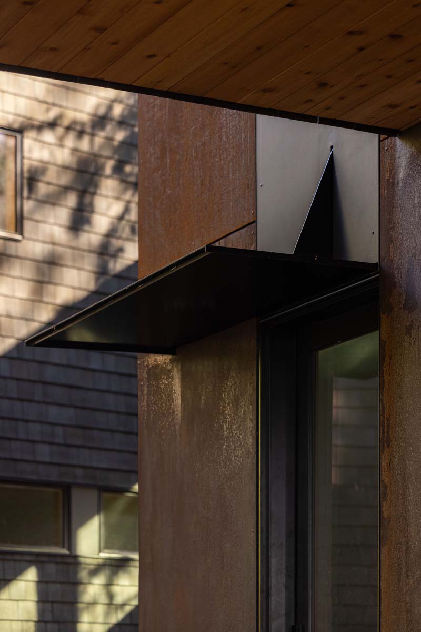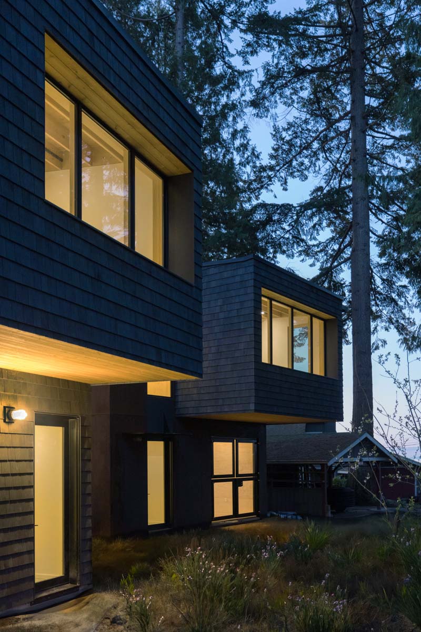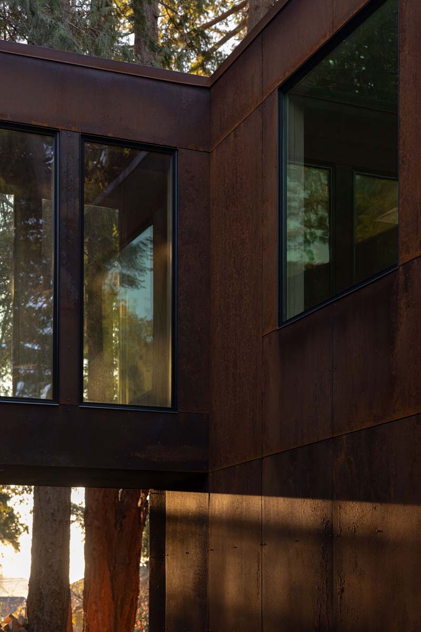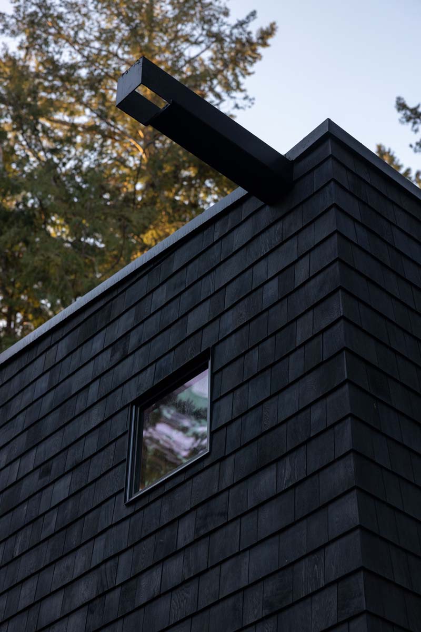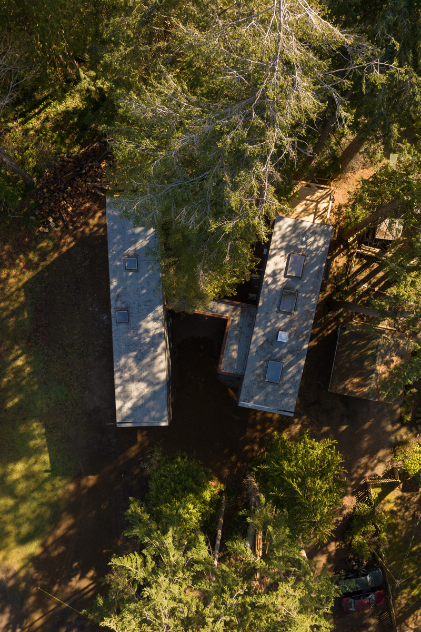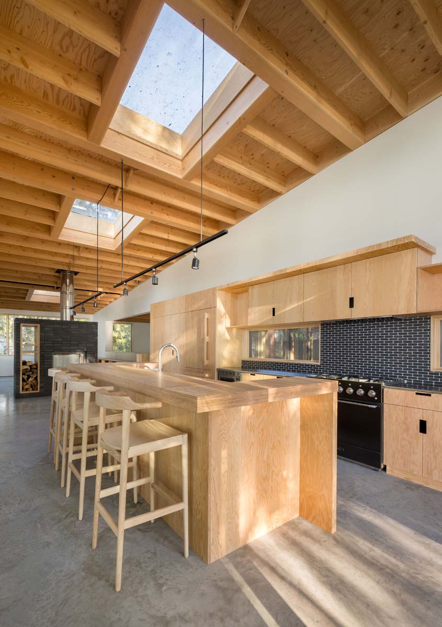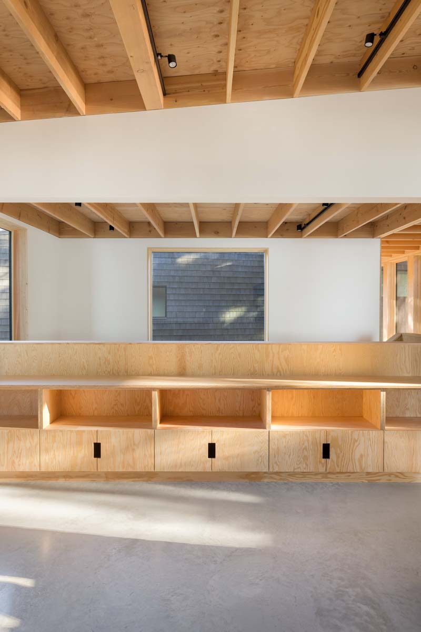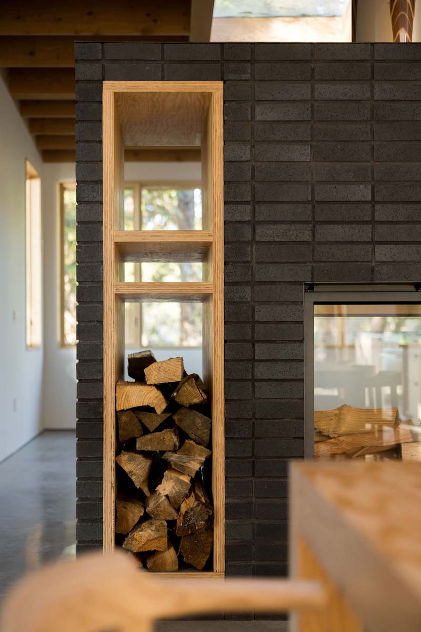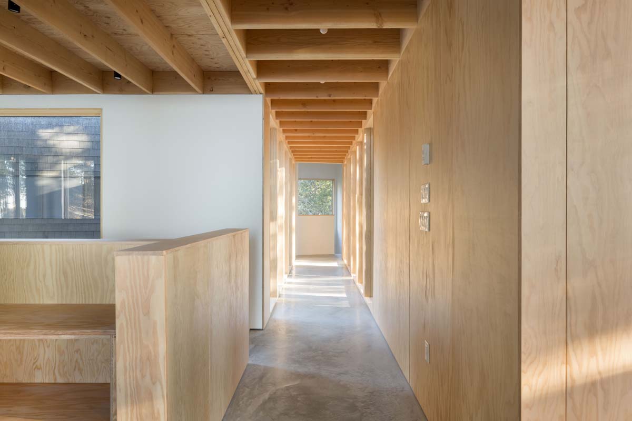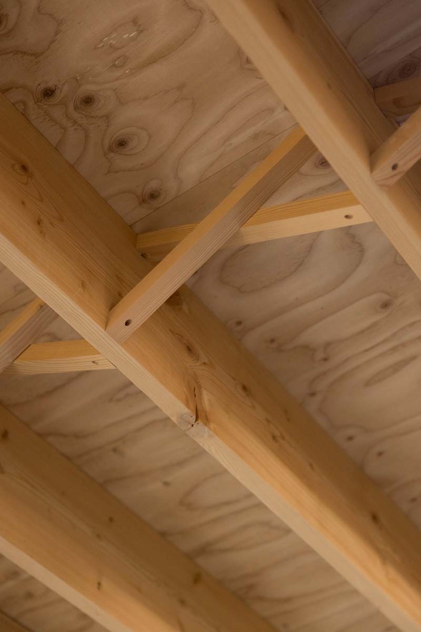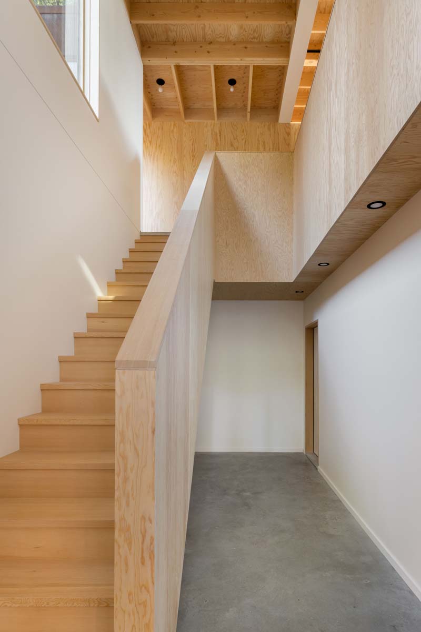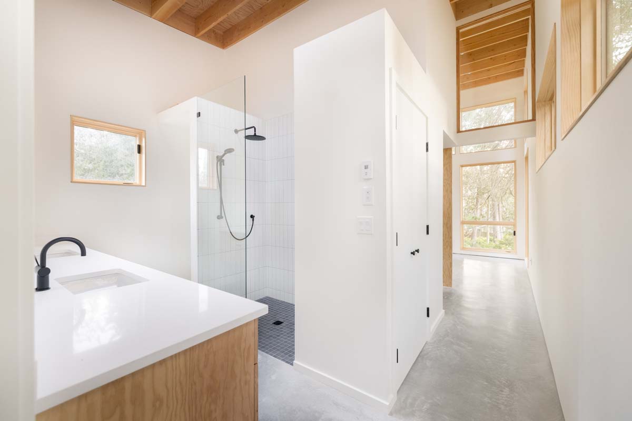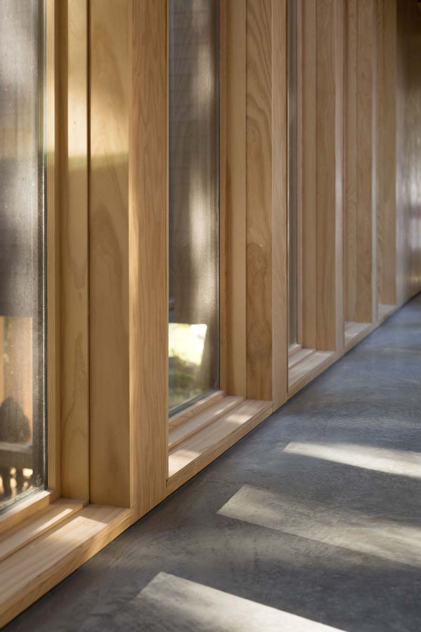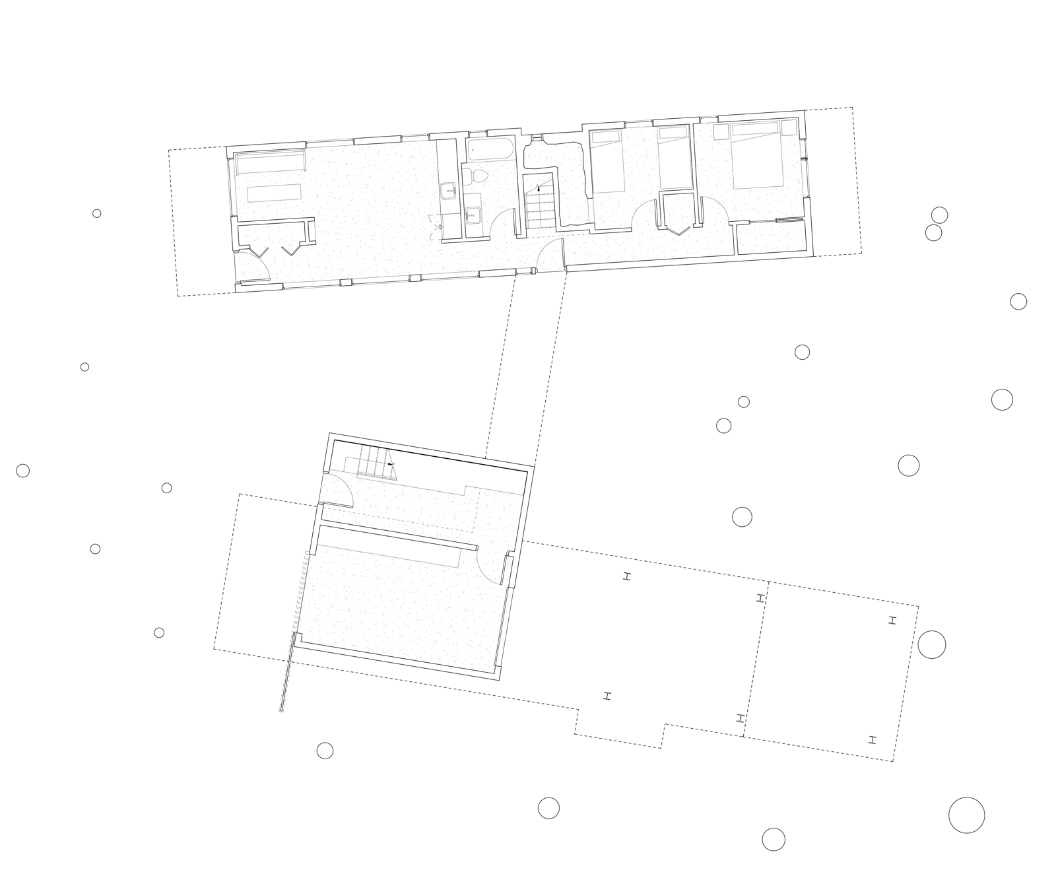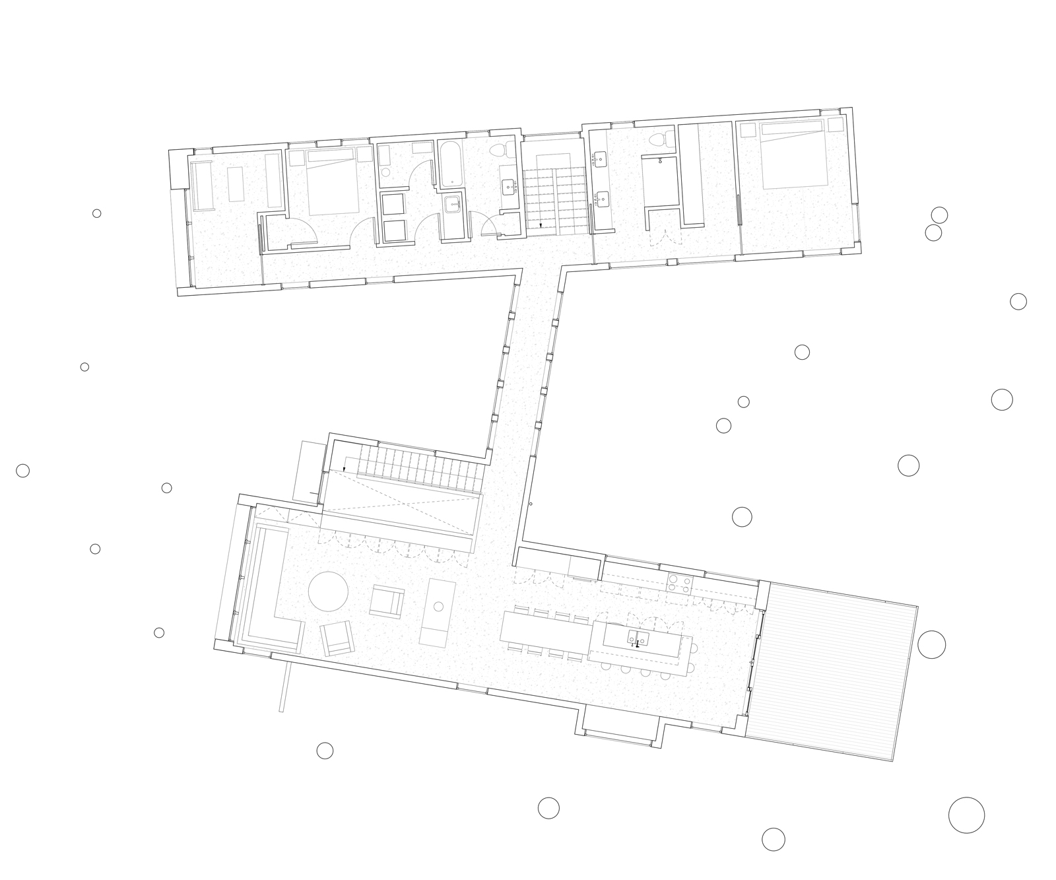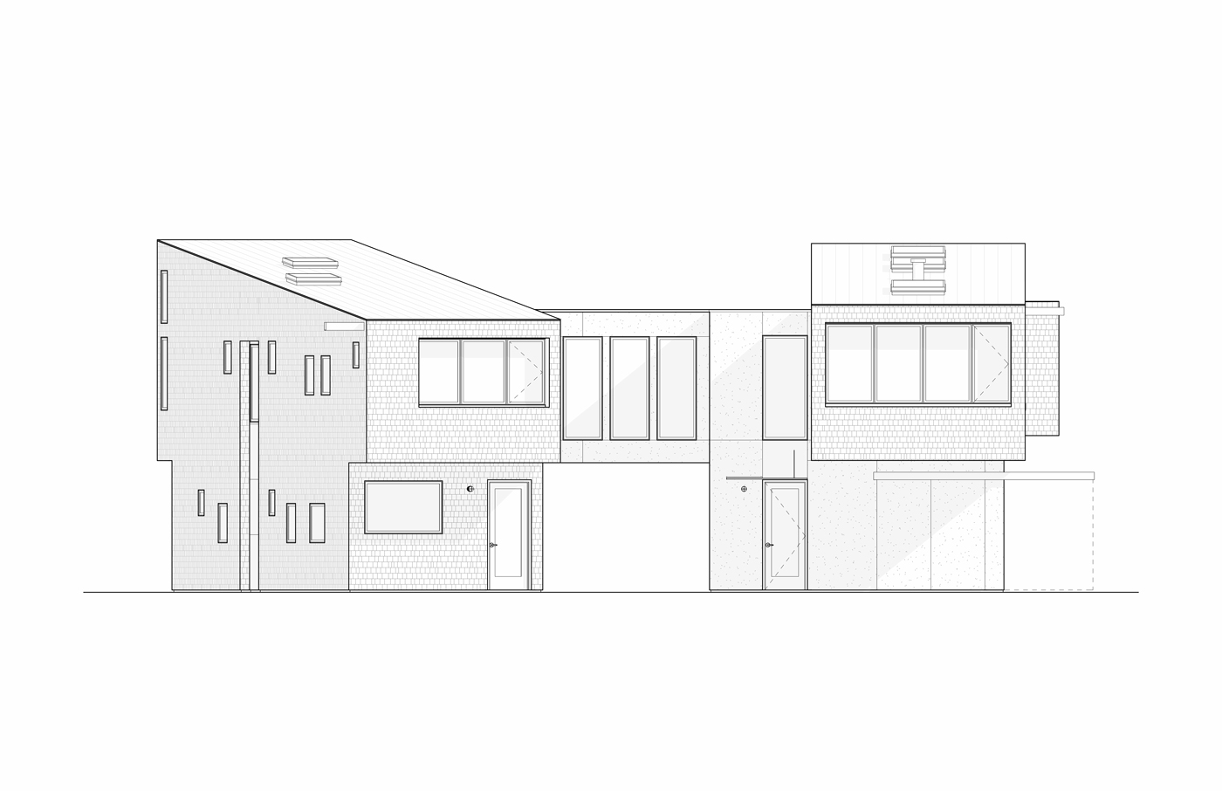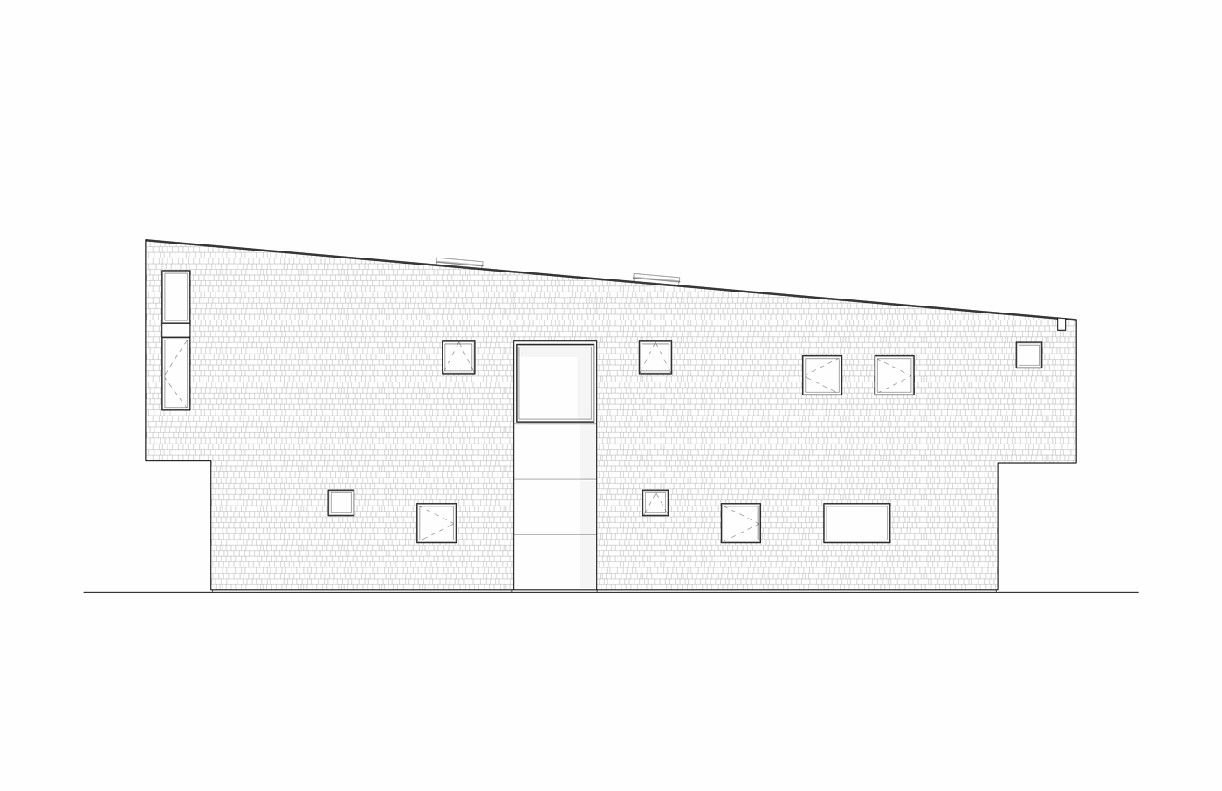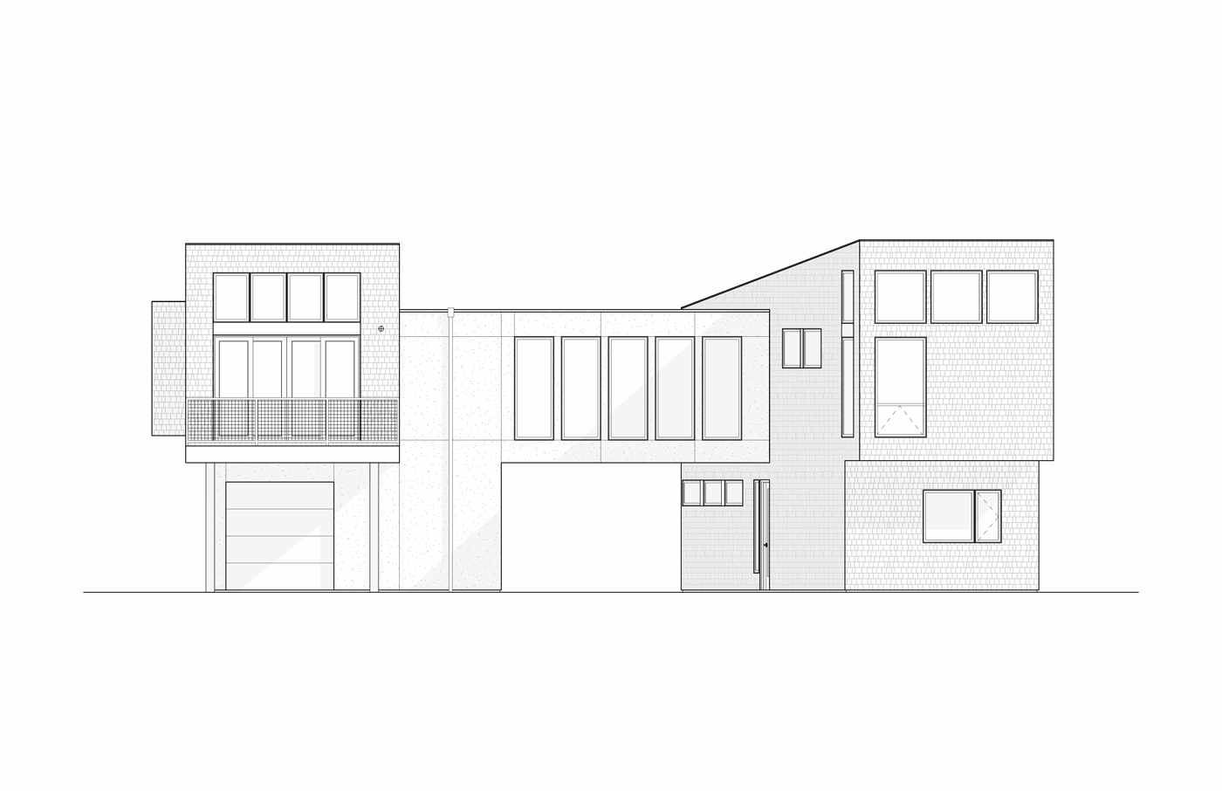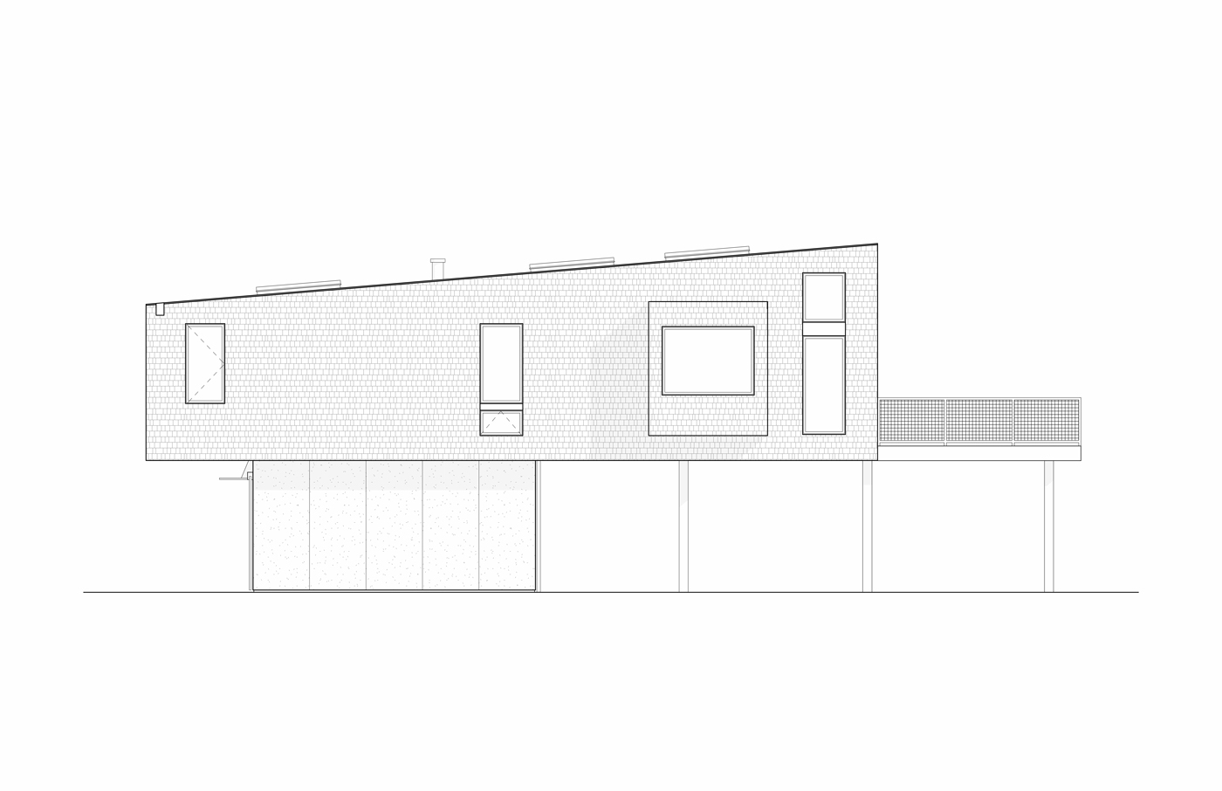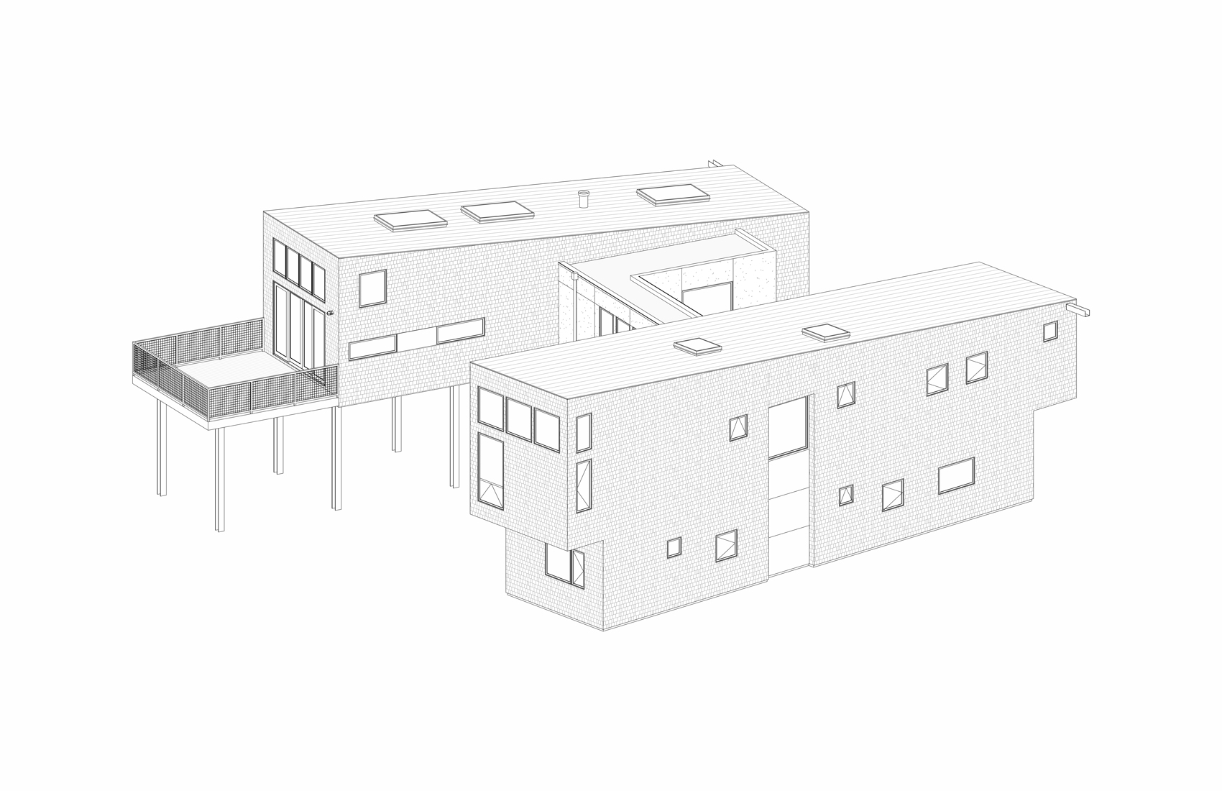
ROBERTS CREEK RESIDENCE
Residential - Single Family - Sunshine Coast
Located in the heart of Roberts Creek Village, nestled in the trees, and over looking Roberts Creek Beach. We affectionately refer to this home as the ‘Tree House’ as this was a major theme throughout the design. Careful attention to siting the building began with early space planning all the way through to the structural system where screw piles were employed in key locations so as to protect the nearby root systems.
The building mass is formed by two simple linear wings each with cantilevered floors on each end and connected by a bridge. The experience of this from the exterior is one of a house lifting off and occupying more of the tree canopy than the ground plane.
Stained black cedar and cor-ten steel panels where chosen as a palette that would feel natural and blend into the landscape while also nodding to the sites history as a shingle mill.
The interior is bright and open with exposed structrual joists and plywood millwork. Heated concrete floors add additional comfort while a double sided fireplace acts as a central figure in the main living wing.
Photography by Dolf Vermeulen
